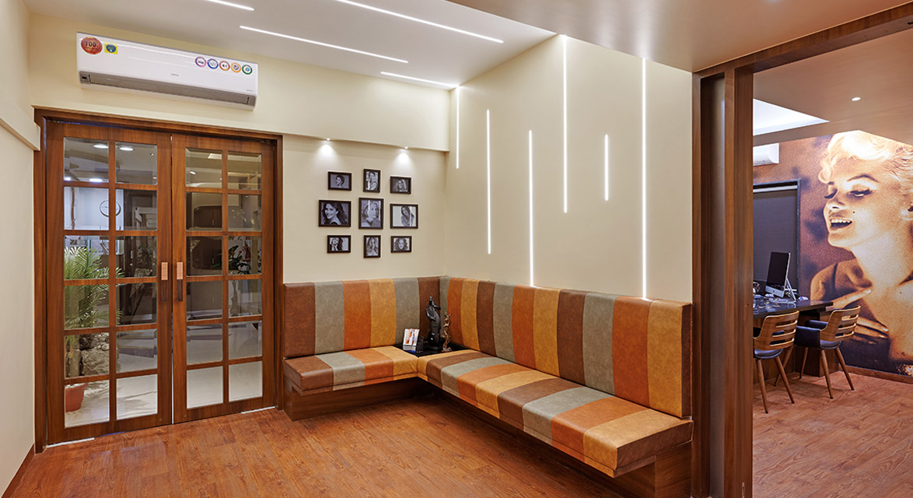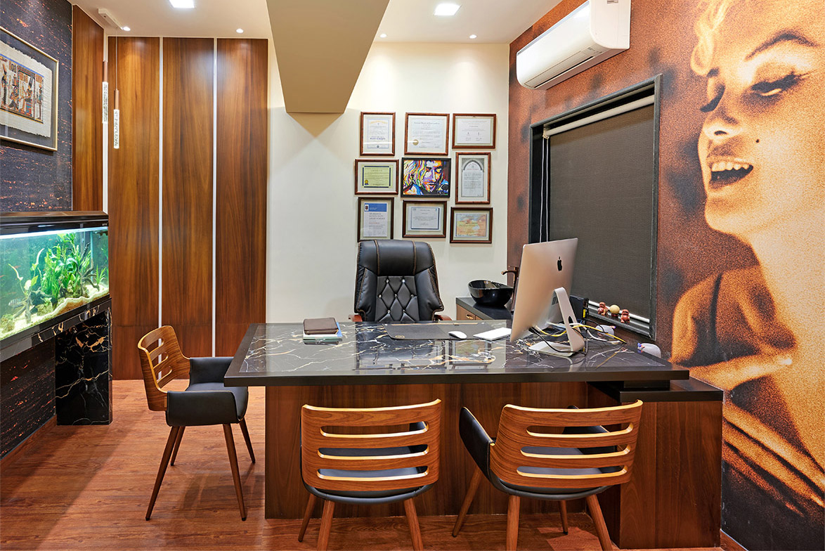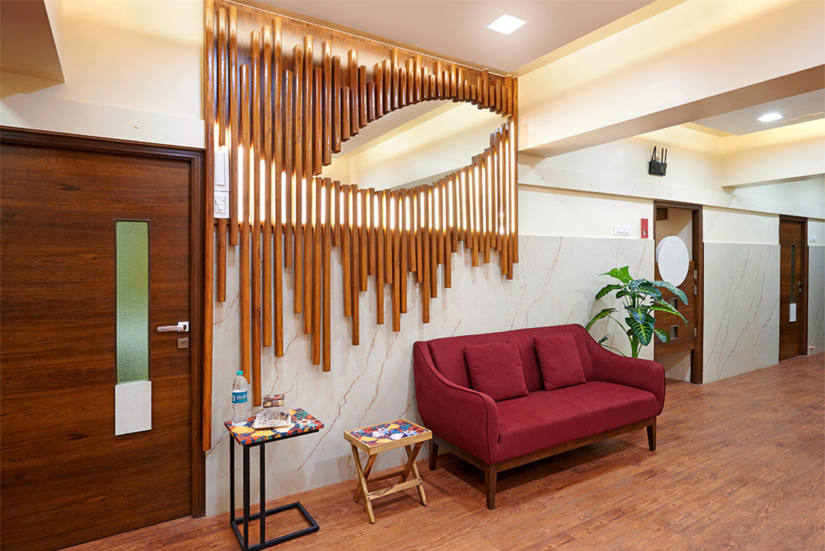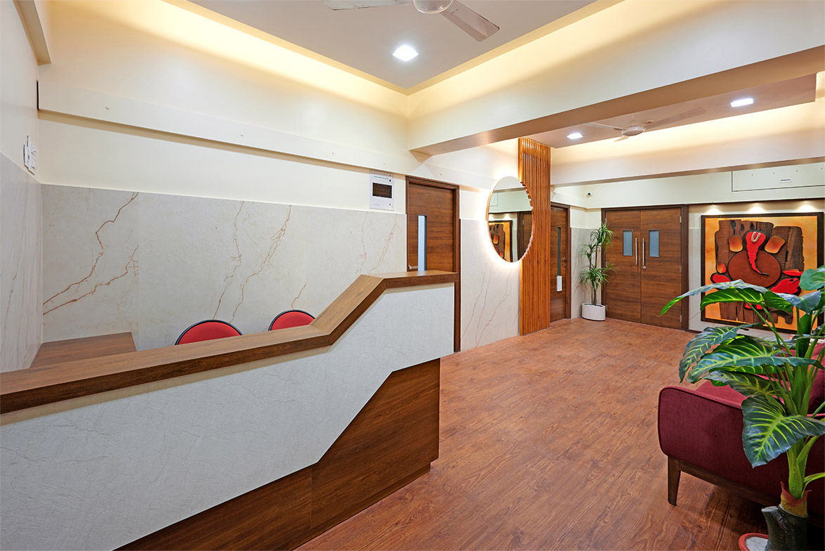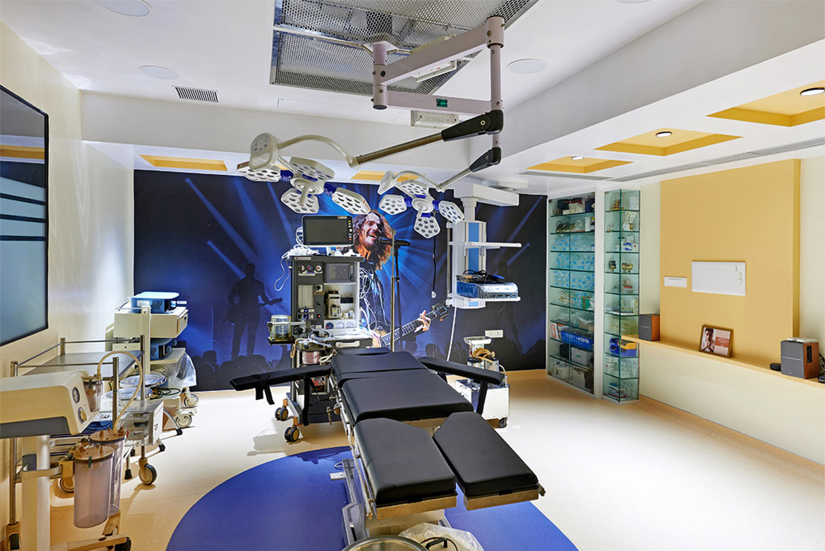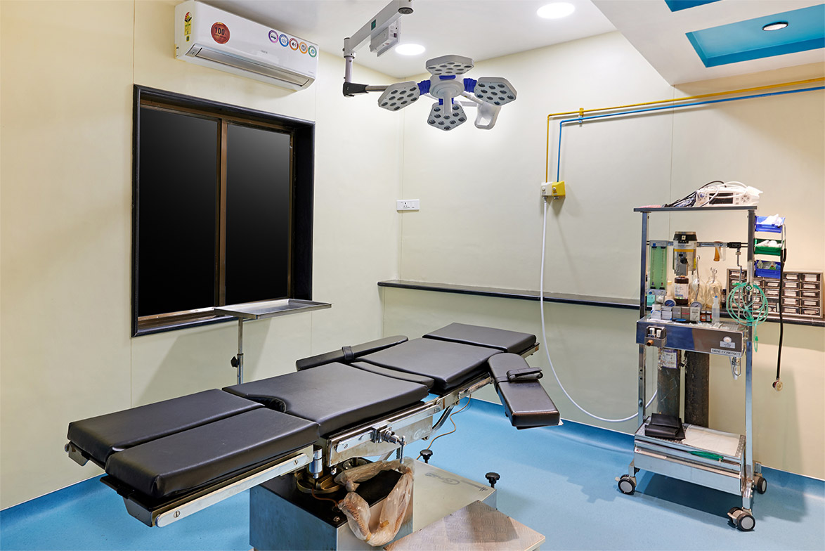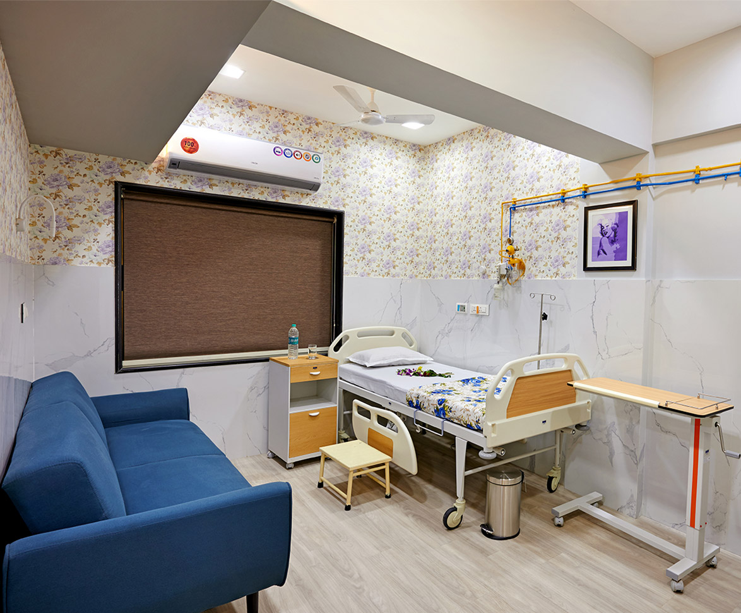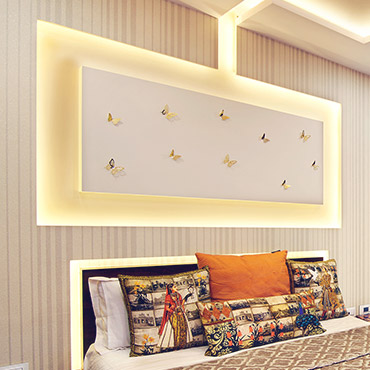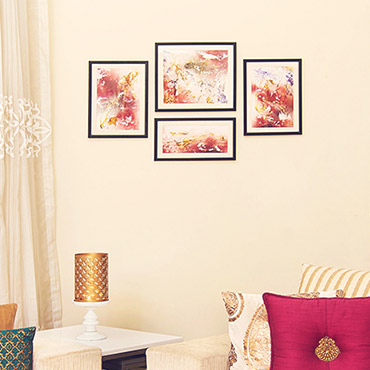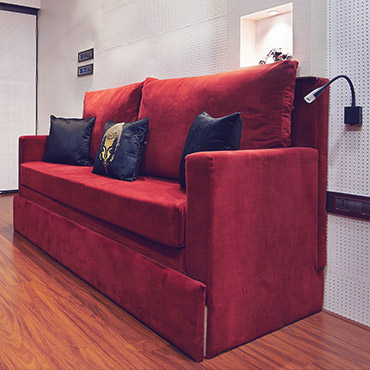Others
5000 sq. ft. Centre For Cosmetic
& Reconstructive Surgery, Thane
When a renowned reconstructive cosmetic surgeon Dr. Sameer Karkhanis needed to get his sprawling 5000sq ft Hospital renovated, he could only trust someone equally renowned and experienced. And for the right reasons! Our space designing at Hallmark Interiors, begins way before the actual interior designing work begins. We take the time to understand the client's choice and liking and then design the space according to the nature of work and client preference.
When we were getting to know his tastes and nature of work, we realized he has a lot of Indian as well as International clients coming to him from Europe, the Americas and even Australia, visiting his Thane facility! So we obviously had to give the place world class looks while taking care of space utility as well. The interesting thing was his love of hard rock.
A conscious play of soothing colours, light and aesthetics is what we have created at the clinic. Taking utmost care to create a utilitarian space that is tastefully done and break stereotypes at the same time, the space speaks to you, relaxes you and takes you into a different world altogether. While leaving they carry an excellent treatment experience of their lifetime.

